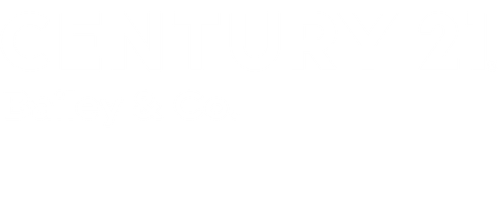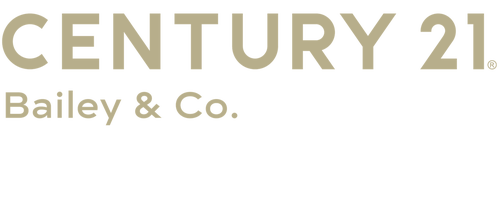


Listing Courtesy of: MARIS - IDX / Century 21 Bailey & Co. / Sherry Macko
5171 Old Alton Edwardsville Road Edwardsville, IL 62025
Active (171 Days)
$585,000 (USD)
MLS #:
25053291
25053291
Taxes
$3,535(2024)
$3,535(2024)
Lot Size
8.2 acres
8.2 acres
Type
Single-Family Home
Single-Family Home
Year Built
1960
1960
School District
Roxana Dist 1
Roxana Dist 1
County
Madison County
Madison County
Listed By
Sherry Macko, Century 21 Bailey & Co.
Source
MARIS - IDX
Last checked Feb 4 2026 at 5:10 AM GMT+0000
MARIS - IDX
Last checked Feb 4 2026 at 5:10 AM GMT+0000
Bathroom Details
- Full Bathrooms: 3
- Half Bathroom: 1
Interior Features
- Electric Range
- Dishwasher
- Pantry
- Open Floorplan
- Kitchen Island
- Ceiling Fan(s)
- Bookcases
- Laundry: Main Level
- Walk-In Closet(s)
- Vaulted Ceiling(s)
- Double Vanity
- Refrigerator
- Soaking Tub
- Recessed Lighting
- High Ceilings
- Bar
- Storage
- Shower
- Dining/Living Room Combo
- Walk-In Pantry
Subdivision
- None
Lot Information
- Front Yard
- Wooded
- Adjoins Wooded Area
- Secluded
- Many Trees
- Gentle Sloping
- Private
- Heavy Woods
Property Features
- Fireplace: Basement
Heating and Cooling
- Forced Air
- Central Air
Basement Information
- Walk-Out Access
- Storage Space
- Bathroom
- Finished
Exterior Features
- Roof: Architectural Shingle
Utility Information
- Utilities: Cable Available
- Sewer: Septic Tank
School Information
- Elementary School: Roxana Dist 1
- Middle School: Roxana Dist 1
- High School: Roxana
Parking
- Asphalt
Stories
- One and One Half
Living Area
- 3,353 sqft
Listing Price History
Date
Event
Price
% Change
$ (+/-)
Sep 26, 2025
Price Changed
$585,000
-2%
-$10,000
Aug 15, 2025
Listed
$595,000
-
-
Location
Estimated Monthly Mortgage Payment
*Based on Fixed Interest Rate withe a 30 year term, principal and interest only
Listing price
Down payment
%
Interest rate
%Mortgage calculator estimates are provided by C21 Bailey & Co. and are intended for information use only. Your payments may be higher or lower and all loans are subject to credit approval.
Disclaimer: Square footage is based on information available to agent, including County records. Information has not been verified by agent and should be verified by buyer.





Description