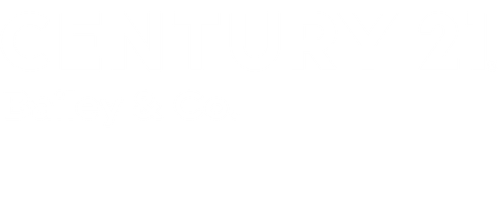


Listing Courtesy of: MARIS - IDX / Century 21 Bailey & Co. / Sherry Macko
136 Donna Drive Hartford, IL 62048
Pending (30 Days)
$182,000 (USD)
MLS #:
25059281
25059281
Taxes
$3,779(2024)
$3,779(2024)
Lot Size
0.36 acres
0.36 acres
Type
Single-Family Home
Single-Family Home
Year Built
1987
1987
School District
Wood River-Hartford Dist 15
Wood River-Hartford Dist 15
County
Madison County
Madison County
Listed By
Sherry Macko, Century 21 Bailey & Co.
Source
MARIS - IDX
Last checked Oct 4 2025 at 9:31 PM GMT+0000
MARIS - IDX
Last checked Oct 4 2025 at 9:31 PM GMT+0000
Bathroom Details
- Full Bathrooms: 2
Interior Features
- Electric Range
- Microwave
- Dishwasher
- Refrigerator
- Dryer
Subdivision
- Hartford Gardens First Add
Lot Information
- Back Yard
Heating and Cooling
- Natural Gas
- Central Air
Basement Information
- Bathroom
- Daylight/Lookout
- Finished
Exterior Features
- Roof: Architectural Shingle
Utility Information
- Utilities: Cable Available
- Sewer: Public Sewer
School Information
- Elementary School: Wood River-Hartford Dist 15
- Middle School: Wood River-Hartford Dist 15
- High School: East Alton/Wood River
Garage
- Attached Garage
Parking
- Driveway
- Attached
- Off Street
Stories
- One
Living Area
- 2,106 sqft
Location
Estimated Monthly Mortgage Payment
*Based on Fixed Interest Rate withe a 30 year term, principal and interest only
Listing price
Down payment
%
Interest rate
%Mortgage calculator estimates are provided by C21 Bailey & Co. and are intended for information use only. Your payments may be higher or lower and all loans are subject to credit approval.
Disclaimer: Square footage is based on information available to agent, including County records. Information has not been verified by agent and should be verified by buyer.





Description